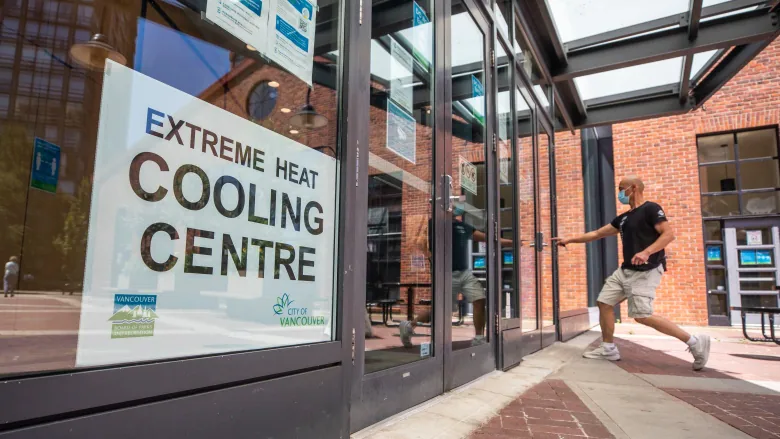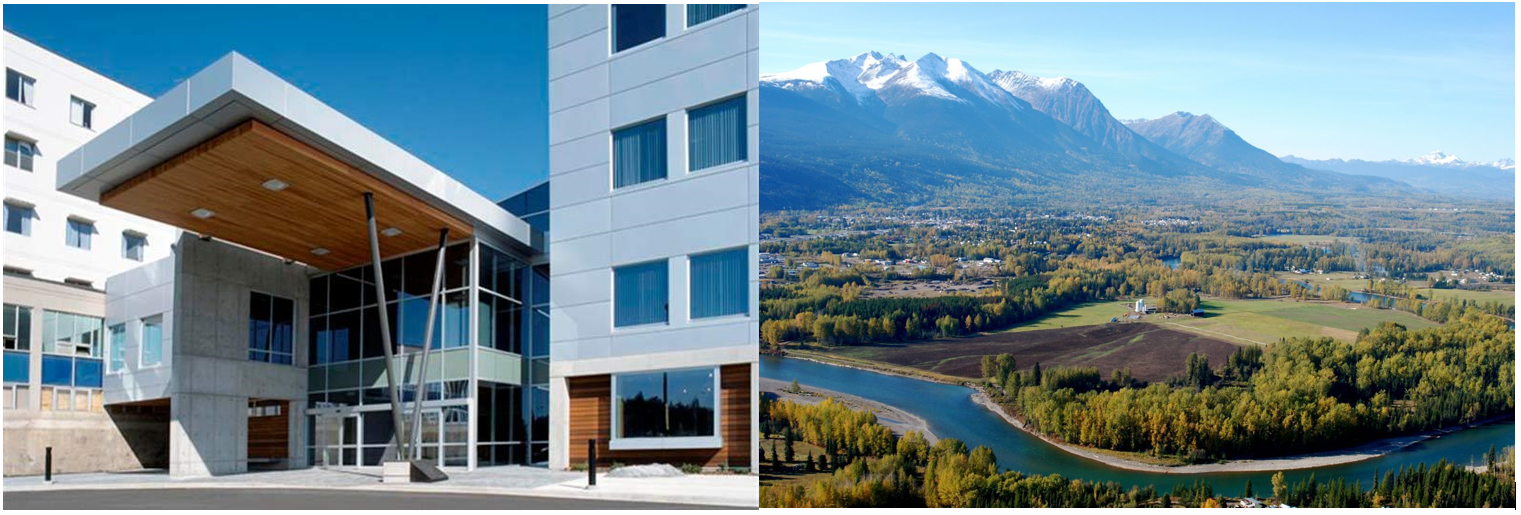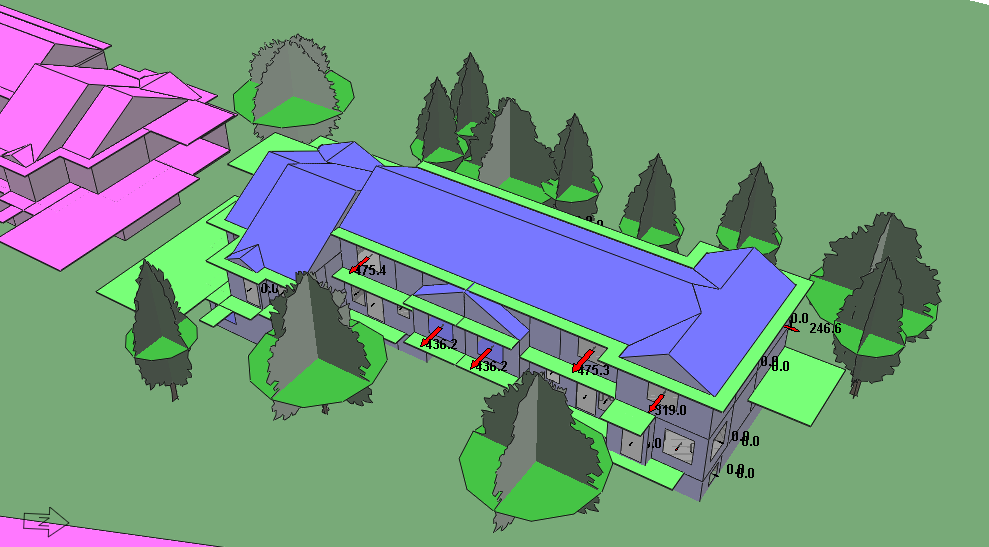
PH Series, Part II
The Future of Passive House Design
- Passive house design strategies play a key role in reducing building heating & cooling demand, while offering improved occupant comfort.
- Passive house design strategies can be tested during the design process, and optimized using a blend of energy modeling techniques, and mechanical engineering design strategies.
- Our Performance Design Team have the tools and expertise to help define and execute effective and holistic design strategies to achieve high performance, with a focus on Passive House, Net Zero Carbon, Thermal comfort and Future Climate Resilience.
Passive House Trends in BC
In the first part of our Passive House series, we challenged some myths regarding Passive House building performance. In this journal, we would like to offer our opinion on future Passive House trends in British Columbia. Our newly established Performance Design team can help to evaluate and integrate cost effective design elements for buildings to achieve minimum energy consumption and aesthetic comfortable indoor environment.
The first Passive House home in City of Vancouver dates back in 2014 and since then there have been 364 Passive house certified buildings complete or under construction in Metro Vancouver. Currently there are 4713 Buildings planning to design to meet Passive House standard applying for Permit or Inquiry. (Source: Chris Higgins “A big bold idea: The city of Vancouver sets a Targets and Maps the Path)
The Benefits of Passive House
Passive House is certainly well known for its onerous space heating demand requirement of 15 kWh/m2K. This design requirement results in buildings that are cost effective to heat and are comfortable to inhabit.
The Passive House high performance envelope ensures a consistent year-round surface temperature within the building, thereby minimizing discomfort caused by differences in surface radiant temperature versus body temperature.
Its high performance “seal” around building junctions and window frames minimizes the instance of mold growth and cold air drafts. With controlled supply of highly filtered, 100% outdoor air, Passive House creates a healthy indoor air quality environment that maintains steady comfort throughout the seasons.
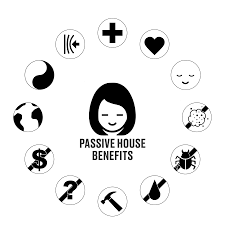
Overheating Concerns
We received positive feedback from the first part of this PH Series, and it spurred great discussion regarding overheating concerns in summer. True, the “duvet” like envelope performance in Passive House can reduce ventilation leakage rates that many people have experienced in a traditional wood-framed building. However, a leaky facade is not a desirable solution to address overheating. The approach should be to first develop, a carefully designed shading and window natural ventilation strategy based on building orientation, prior to the use of mechanical cooling to fully overcome overheating. Think of the comfortable feeling of sitting by a hot sunny beach with plenty of shade and a gentle breeze. Not many would prefer an air conditioner to this experience.
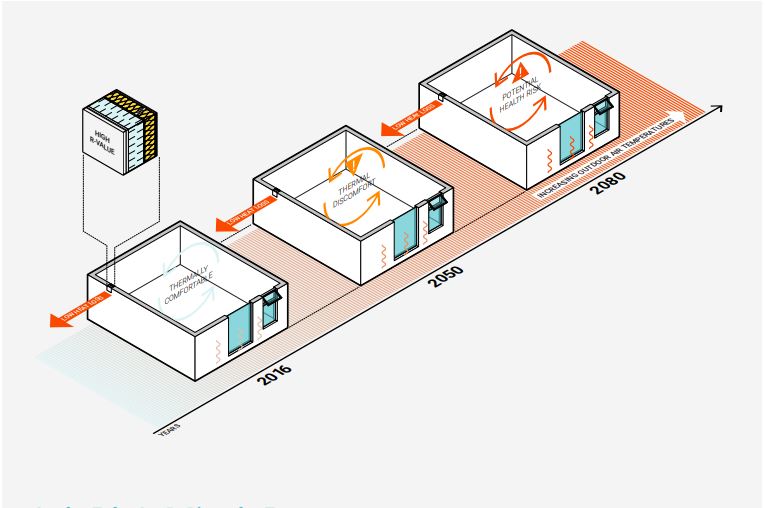
Source: BC Energy Step Code Design Guide Supplement S3 on Overheating and Air Quality
The Importance of Passive Design in Meeting Climate Targets
This past September, BC Hydro released their electrification plan with the objective of achieving 900,000 tonnes of GHG emissions reductions by April 2026. This is an encouraging step in the province’s move towards it’s pledge to reach net zero carbon by 2050.
In reaching for these objectives, let us not forget that the first priority should be to maximize the “Passive” elements in each building in order to minimize the energy requirement from Day 1. This approach provides long term benefits for both occupants and owners while reducing energy transmission losses and embodied carbon associated with providing energy supply to the building.
Our Performance Design Team
At Impact, our Performance Design team applies a range of modern design tools to help optimize the building facade to achieve a balance between passive solar heating in winter and undesirable heat gain in summer.
We have six Passive house designers (and growing!) who can use tools like PHPP and Flixo to calculate annual space heating demand, including quantifying the considerable effect of thermal bridging.
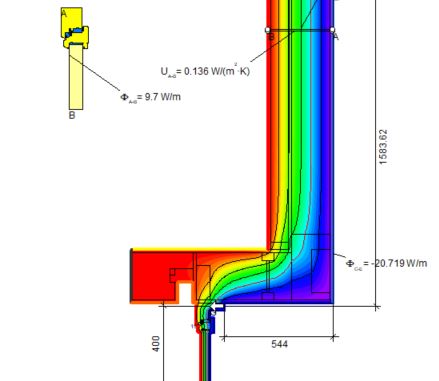
Flixo Thermal bridging modelling to show heat loss through window installation
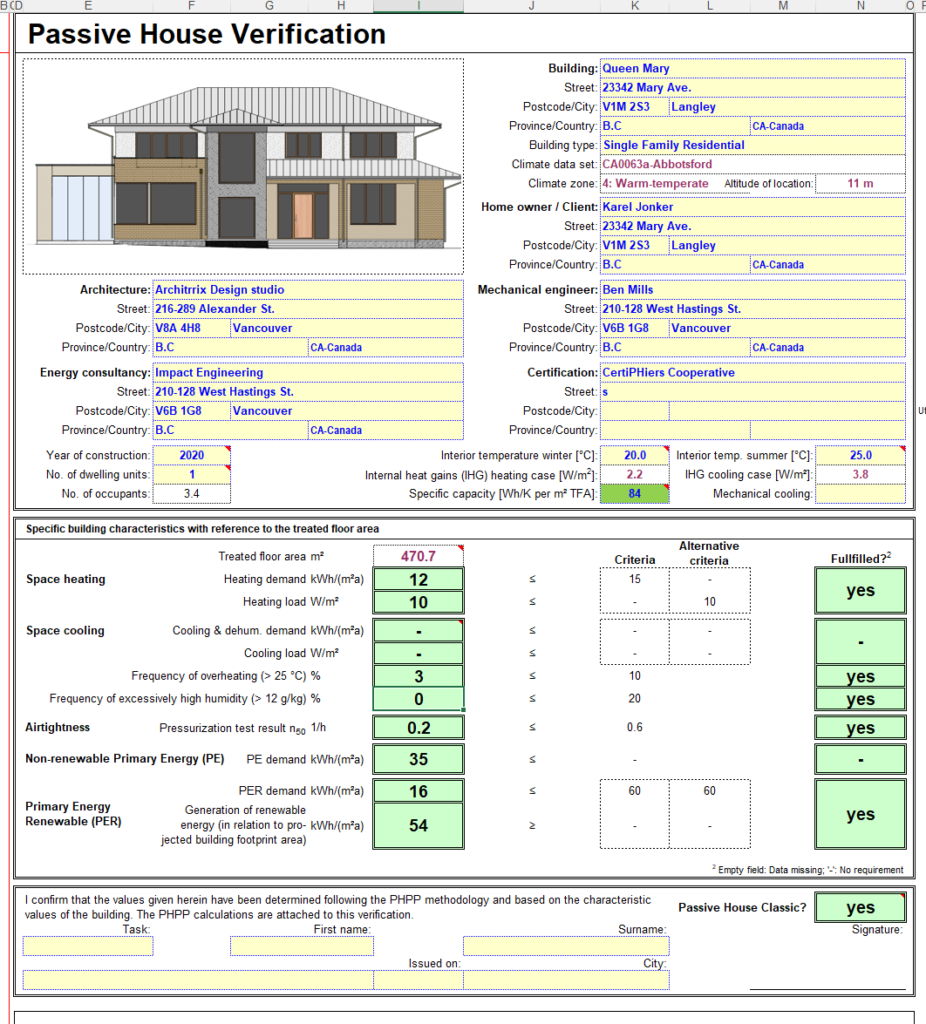
Our team utilize IES software for overheating assessment to analyze how natural ventilation and shading reduce solar gain, during the peak summer cooling period. We also have in house Revit experts that can make use of the data captured by this powerful Building Information Modeling (BIM) tool to streamline our analysis and design practice.
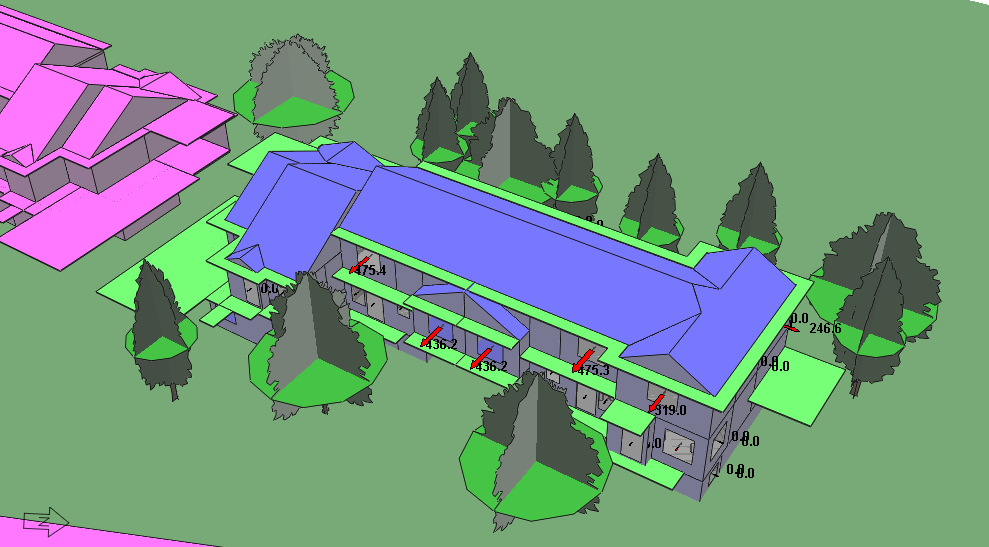
Last but not least we have experience in embodied carbon calculations, to ensure the integration of passive design elements have the lowest overall carbon intensity possible.
Our Performance Design team brings an invaluable set of expertise to each project, and especially during early concept design. If you would like to discuss any elements of this journal or to wax lyrical on the future of passive design concepts for buildings, be sure to reach out.

[email protected]


