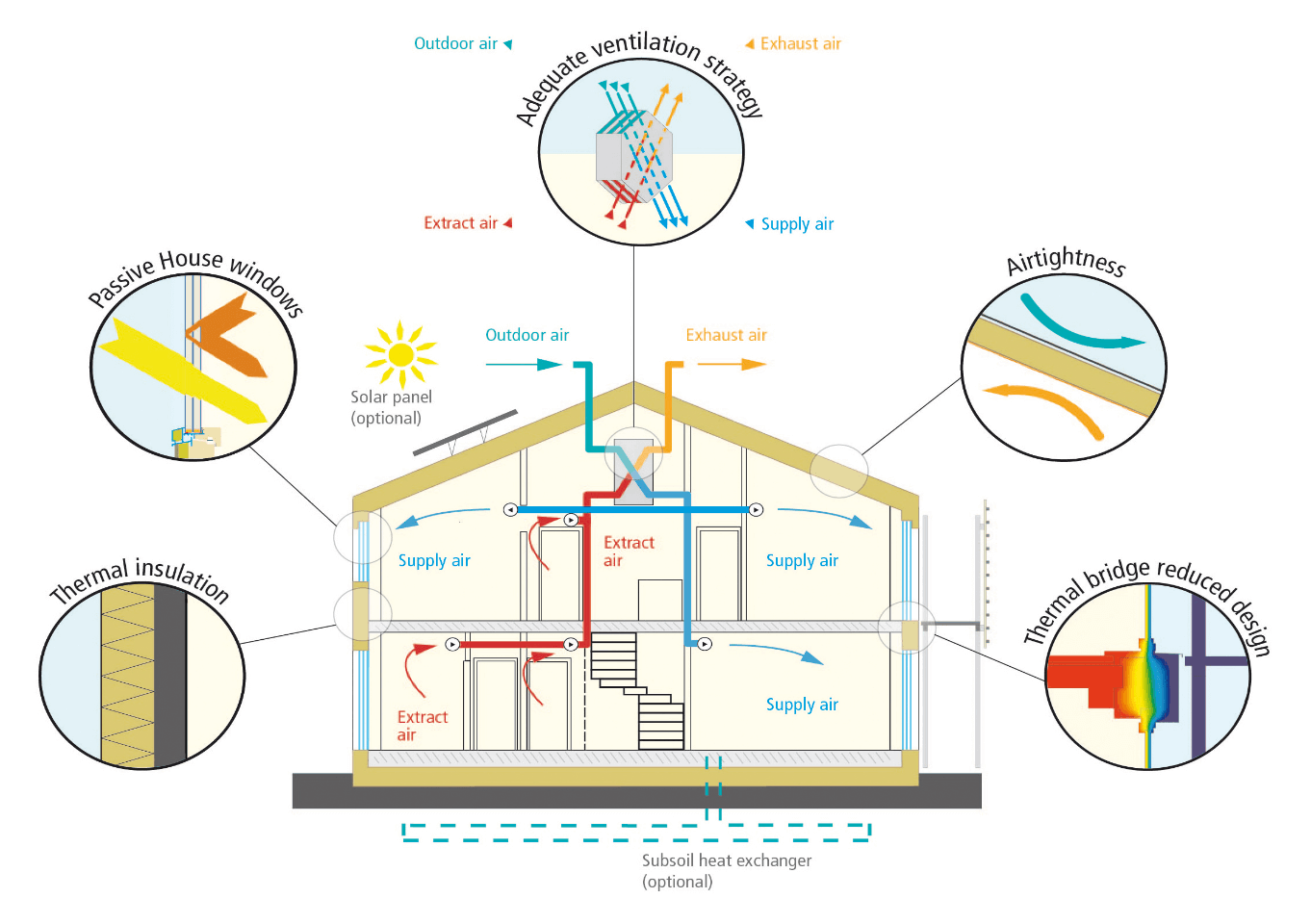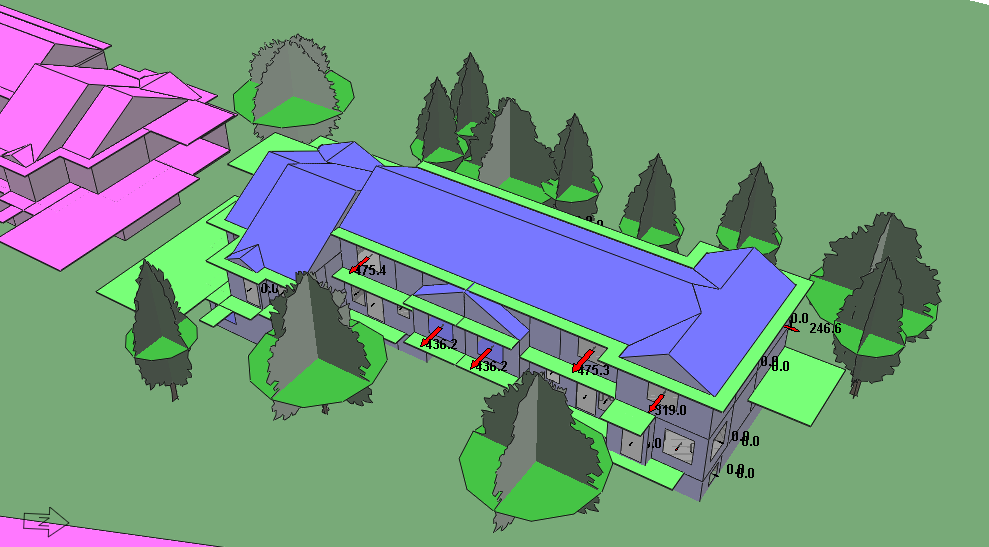
Pushing the Envelope
In recent years, the City of Vancouver and the province of British Columbia (BC) have been pursuing higher building standards that are being articulated through policies such as the BC Step Code and British Columbia Building Code (BCBC).
Passive House (PH) is a standard of a building that far surpasses current minimum code requirements and the performance it delivers provides a set of cost-effective strategies to meet the “Net Zero Energy Ready” Step Code requirements by 2032. Of the five energy performance steps in the Step Code, Passive house sits above Step 5 having a more stringent airtightness requirement while taking Step 5 strategies to an even higher level.
The PH building standard incorporates superior insulation (additional 6-12 inches of continuous insulation), greatly reduced air leakage (0.6 building air changes per hour (ACH)), balanced ventilation (continuous fresh air supply and exhaust), thermal bridge free (continuous insulation and smart design), better windows (high-performance triple glazing), and proper solar orientation (decent southern exposure for solar gains).
One of the more critical aspects of the Passive House metrics is the building envelope. It’s critical that both the design team and the builders work together to execute the envelope design and construction in order to meet the rigorous requirements. With the assistance of the Passive House Planning Package energy modelling software, the design team will ensure that the insulation level is just the right thickness, that window details are optimized for solar gains, and those exterior penetrations are minimized. In the best projects, a contractor will already form part of the team and will review the design for constructability so that it can be well executed on site. The contractor has added motivation as they are responsible to ensure the airtightness of the building falls below 0.6 ACH at 50 Pascals as measured by both a negative and positive blower door test. In traditional construction, the air barrier has typically been placed on the interior of the building envelope whereas in a Passive House building, the air barrier is typically shifted to the exterior in order to minimize penetrations and allow for simpler air sealing and detailing.
Passive House projects provide benefits such as quality, comfort, verified results, affordability, adaptability, as well as a separate certification aimed at supporting retrofits.
There are many resources available to dig into the details of Passive House design and certification through organizations such as Passive House Canada, North American Passive House Network (NAPHN), and Passive House Institute (PHI). For more, explore the links below.
And if you’d like to chat more about Passive House or any other project, feel free to give us a call or email. We love to chat.



