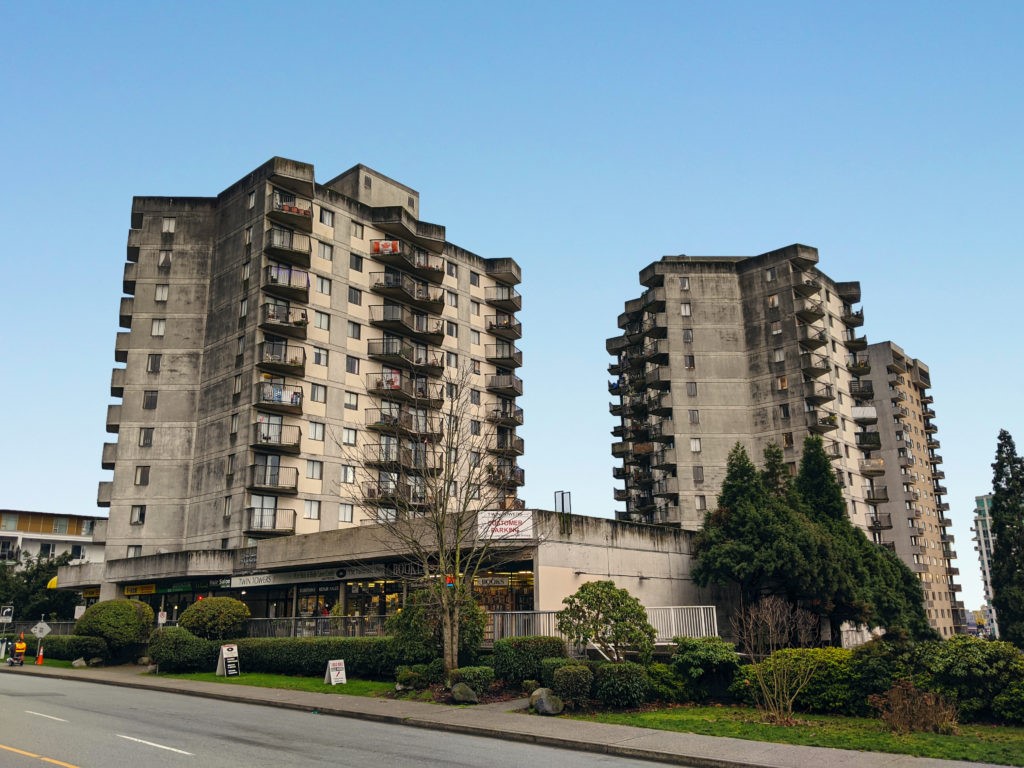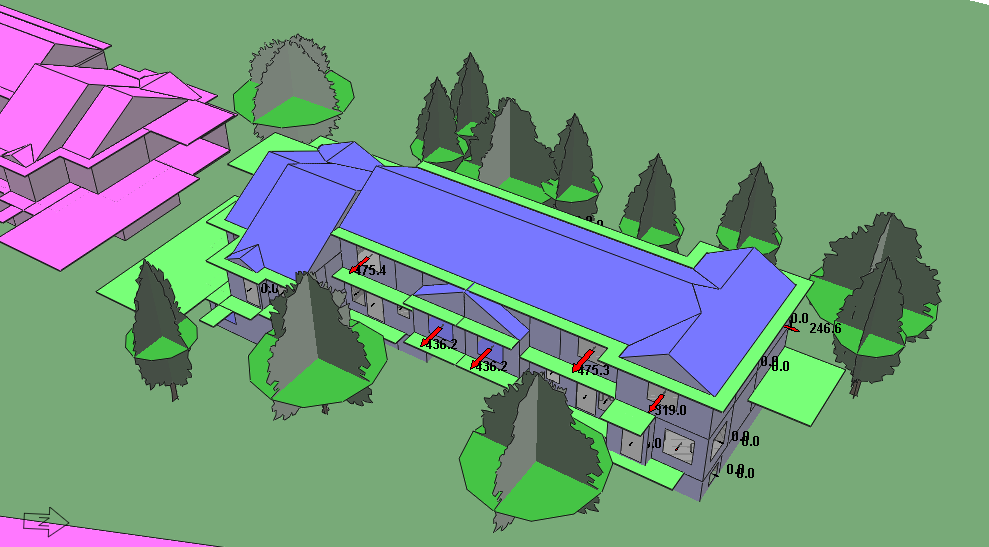
The Increasing Impact of Passive House
Passive House now has a firm hold in the city of Vancouver with over 3,000,000 square feet of passive house projects in the review, permitting or occupied stages as of August 2019.
It’s only a matter of time before the industry standard for construction is either Passive House or a similarly high-performing structure (Step Code Level 4 / 5).
Passive House projects also qualify for zoning relaxations, a significant benefit to Owners and Developers of both large commercial1 and small residential2 projects.
Passive Logic
Beyond the more obvious energy and carbon reduction rationale, passive construction brings a much higher level of comfort and delivers a structure with the resiliency to face wild swings in outdoor temperature, smoke from forest fires and potential power outages.
The substantial reduction in energy use also supports the transition to all electric buildings as well as creating capacity for infrastructure required to charge electric vehicles.
But at the end of the day, it is the comfort of these buildings that really delights building owners.
Cost Debate
The biggest barrier for pursuing the Passive House standard of building is the related higher upfront cost, mainly attributable to increased insulation and higher performing windows. However, the cost debate is being put to bed with the realization of increasing local capacity, long-term savings and new incentives offered through the CleanBC Better Buildings program3.
These factors are contributing to significantly narrowing the cost gap and factoring in the additional value described above, the scales are tipping increasingly towards Passive House.
Misconceptions and Strategies
Our team frequently hears many misconceptions regarding Passive House. Thankfully there are so many built project examples that these issues can be addressed with real demonstrations.
That said, here are some of the top issues we hear: 1) The building can only be built as a box, 2) The building can’t breathe, 3) The building can’t have any windows, 4) Projects are unaffordable.
The Passive House building standard is not only being applied to small houses but it’s being utilized by commercial, multi residential and mixed-use buildings of all shapes and form factors. Energy savings for various building types can range from 50% up to 90%.
Passive House buildings are often six times more airtight than a standard building, yet they breathe more consistently and more efficiently. This is due to the balanced ventilation, “the lungs” of the building, continuously supplying fresh air while simultaneously exhausting stale air.
Windows are one of the most important parts of a Passive House. They provide ability to passively heat the building while reducing heat loss through higher performance and strategic placement. It should be emphasized that Passive house is just a standard and does not prescribe specific window types. For example, larger buildings may not even need triple glazed windows on all facades!
Cost really depends on key decisions made during design. Many project teams have been challenged by Owners / Developers to produce a passive design at the same cost as a code compliant building and have cleared that bar with clear project objectives.
At Impact Engineering, we always recommend a simple first approach that reduces complexity in the building and drives down cost. We also recommend that project teams consider pre-fabrication of envelope components as well as reduced mechanical systems.
But don’t take our word for it, search the Passive House project database yourself to find a project similar to yours4!
Our Passive House Experience
Whether or not a project elects to go through Passive House certification, the framework of this standard influences all of our designs and recommendations. We explore passive and simple first before we consider higher complexity solutions to address comfort, resiliency and energy savings.
Impact Engineering has wide ranging Passive House experience that covers single family residential to multi-unit residential buildings and commercial new construction.
See our portfolio for project examples:
https://impacteng.ca/portfolio/

See our featured projects in Passive House Buildings Magazine:
https://passivehousebuildings.com/magazine/spring2020/spring-2020/
pgs. 18-21 – Twin Towers MURB (~140,000 ft2)
pgs. 70-73 – Queen Mary House (~5,000 ft2)
If you have any questions about the Passive House building standard or are considering a project, reach out to our Passive House expert Jeff Clarke-Janzen at [email protected].
References
- Passive House Relaxations – Guidelines for Larger Projects https://vancouver.ca/files/cov/P015.pdf
- Passive House Relaxations – Guidelines for Residences in RS Districts https://vancouver.ca/files/cov/P016.pdf
- CleanBC Better Buildings Program https://betterbuildingsbc.ca/
- Passive House Project Database https://passivehouse-database.org/



